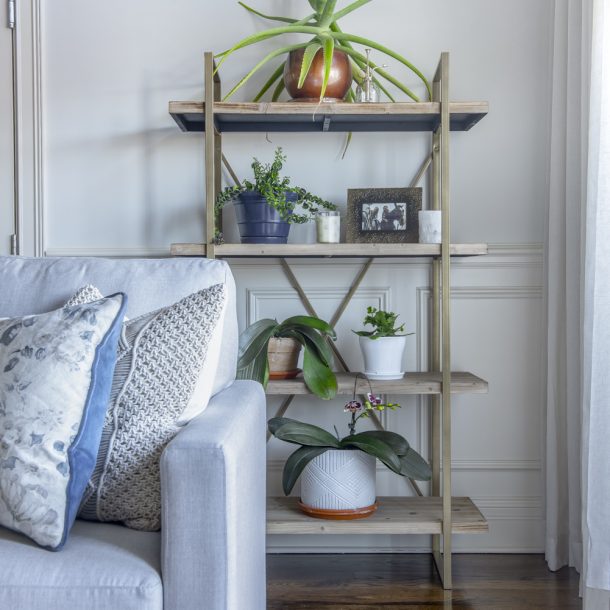
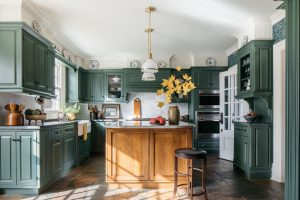
Barrington Kitchen Transformation
Country Kitchen with Downtown Style We love a good Before & After as much as the next person, but this Kitchen transformation took things to a new level. While a lot of our work leans more modern comfortable and our
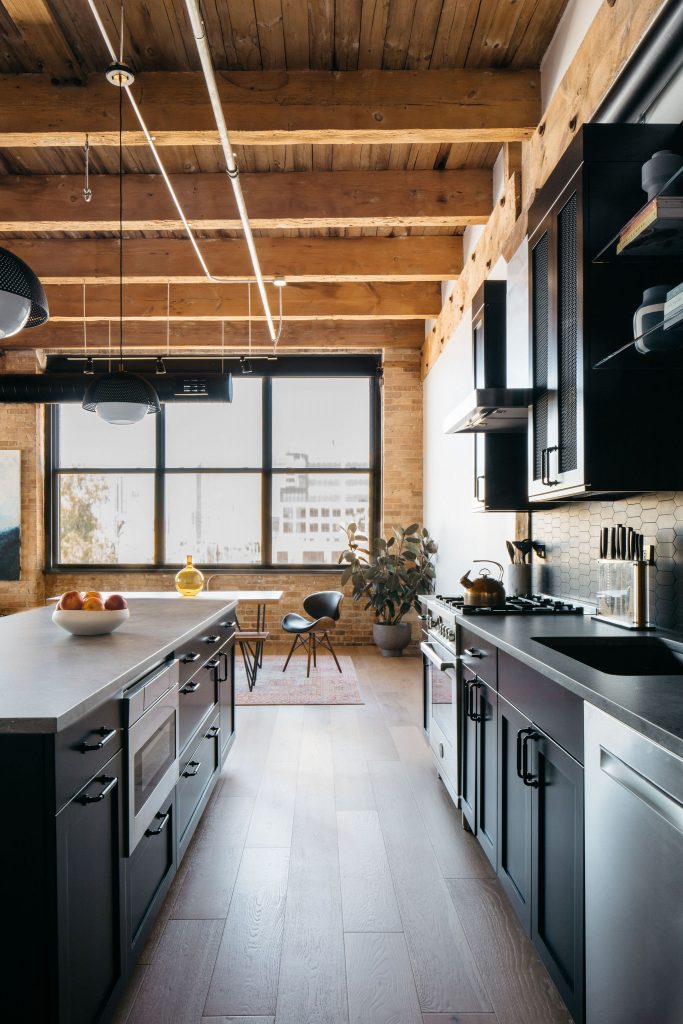
When we first came into the unit, the first thing we noticed is the prime orientation of the unit within the building. As a corner unit, there are a ton of huge windows that showcase the stunning cityscape and pour in natural light. However, the way that the kitchen was originally laid out blocked all of this beautiful light with old laminate cabinets circa 1982. We went in with a holistic approach and decided to rebuild the layout of the kitchen so that it would open into the living space, which would also make the whole unit feel bigger and brighter.
Our clients wanted to turn this one-bedroom loft into a two-bedroom for their growing family (yay!). By reconstructing the kitchen to make a larger living space, we were able to carve out a nursery from the living area. Everything felt logical and thoughtful while still remaining open and spacious.
Originally, the primary bathroom was super small, sad, and underwhelming. Adjacent to the bathroom was a large walk-in closet, but it was not practical for our clients. By building out a super functional reach-in closet elsewhere in the bedroom, we were able to expand their primary bathroom into this former walk-in closet space to make room for a double vanity and a beautiful steam shower. In addition to these upgrades, we were also able to sneak in a private WC in the bathroom. This is a must-have for any happy marriage!
“While we added a room and took out a closet to make a walk-in shower, somehow the space feels bigger even though we created more walls and structure.” – OI Client
Now that you have an idea of how the construction and remodeling happened, we can get into some of the custom and functional elements! Our clients were very engaged throughout this process and we had fun reviewing every detail together. The main motive behind each decision was to make sure everything was as functional as possible. So when it was time to select a countertop, we tested out stain resistance by leaving bbq sauce/ketchup/soda/oil on it for a few days and seeing how well it wiped off. Spoiler alert: the cement quartz we chose passed these tests with flying colors! When it was time to locate the shower fixtures, we measured the location of the handshower wand to ensure it could reach down to wash their pup with ease. When we built the wall between the new nursery and living room, we made sure to use sound-proofing materials……Any-who, you get the idea! Everything was custom designed with our clients’ lifestyle and needs in mind.
And for the grand finale — the beautiful finishes! Our clients had a really cool industrial inspired vision. We were pretty jazzed when they said they were feelin’ our black kitchen concept 😍 To keep things bright, we picked a crisp white wall color which provided a high contrast yet calming effect with the black finishes. We also painted the window interiors and duct work black, which were the perfect touches to make this kitchen a true show-stopper. Our clients were completely trusting and were excited to take this risk, and now they are absolutely reaping the rewards!
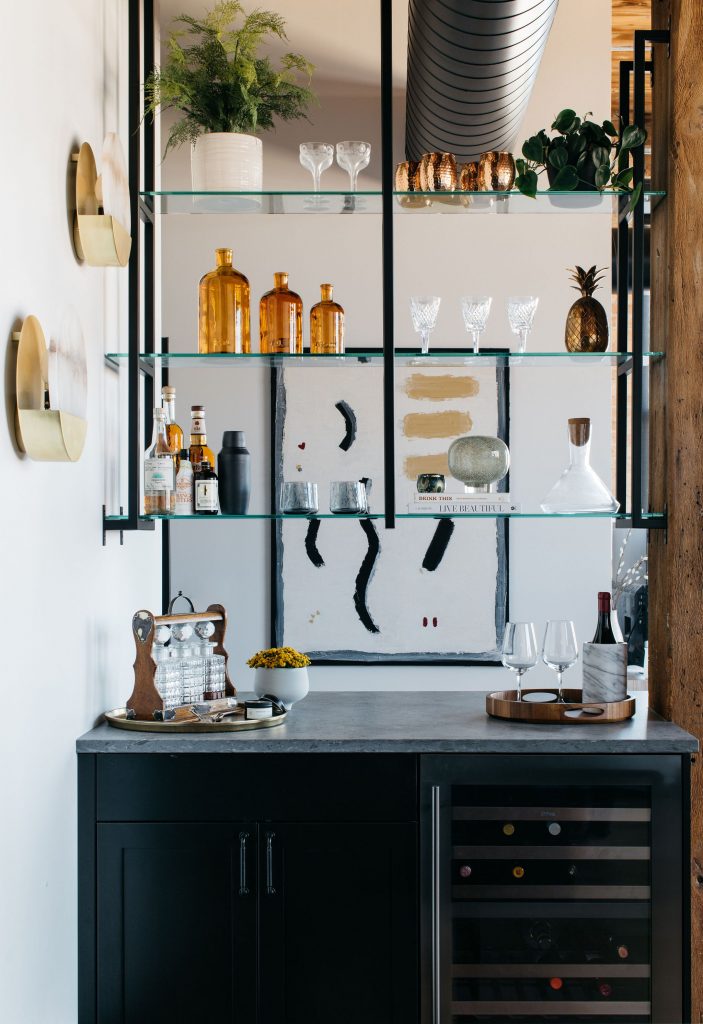
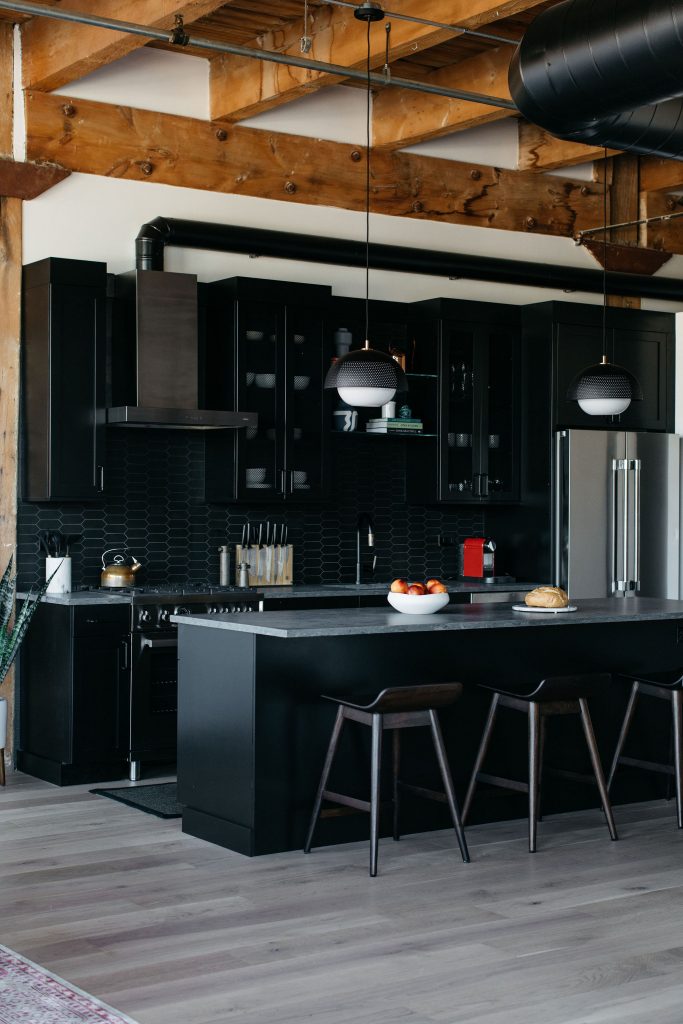
In the primary bathroom, we installed a super unique emerald zellige tile – which provided a varied look since no one tile is alike. Upgrading to a double vanity and a huge walk-in steam shower created the mini-retreat feeling they were craving. Welcoming their first child at the height of a global pandemic was certainly stressful AF, but we were so glad to have set them up to enjoy some much deserved self care time here and there from the comfort of their home.
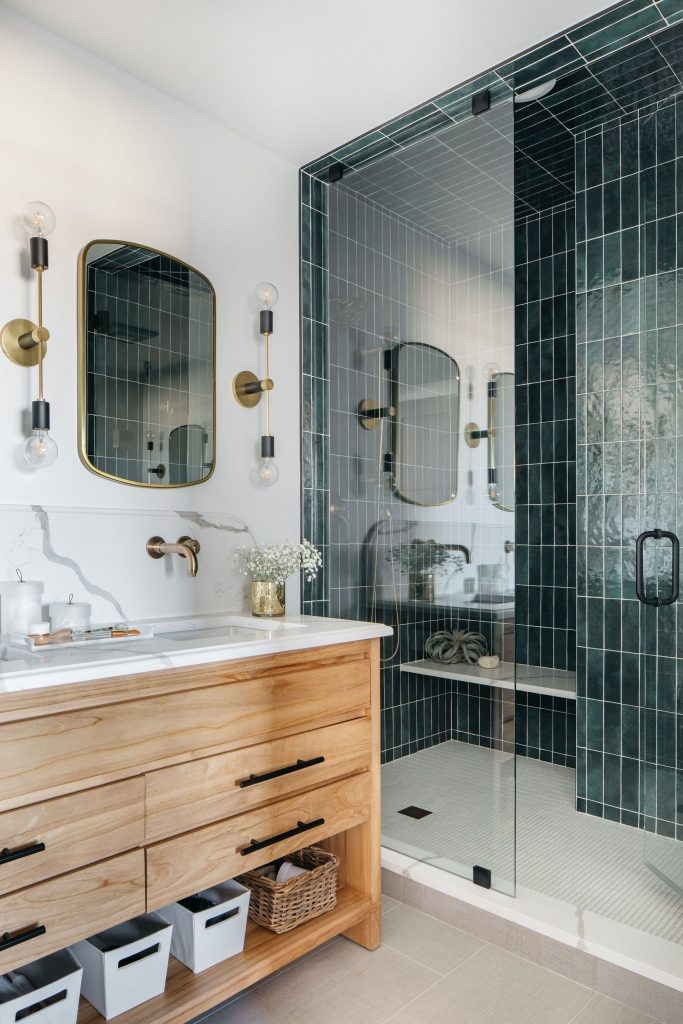
There aren’t really words to describe the feeling of creating someone’s dream home, especially one that they welcomed their first child into. This was absolutely one of our favorite projects to date, and the best part was gaining lasting friendship with our lovely clients.
To see more about this project: check out our Fulton Market Loft IGTV Video!
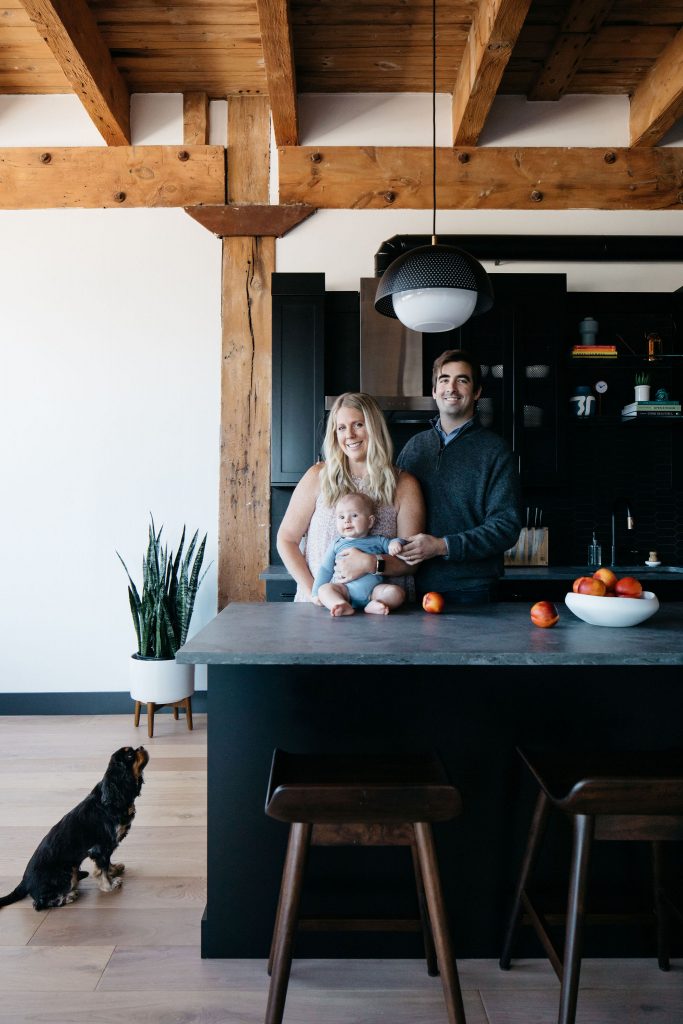
Ready to start a project with us? We would love to work with you! Submit your Project Information Form here.

Country Kitchen with Downtown Style We love a good Before & After as much as the next person, but this Kitchen transformation took things to a new level. While a lot of our work leans more modern comfortable and our
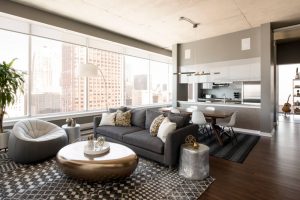
I have a very busy professional life running a company that involves frequent travel and social commitments. The design of my condo just kind of fell to the wayside. Working with Laura allowed me the freedom to live my life,
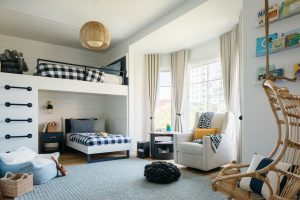
For those of you who have been following along on Instagram in April, you may have noticed us installing a dramatic, jungle themed nursery for a lucky little guy. We (and the client) are ecstatic with how it’s turned out….but what