Close
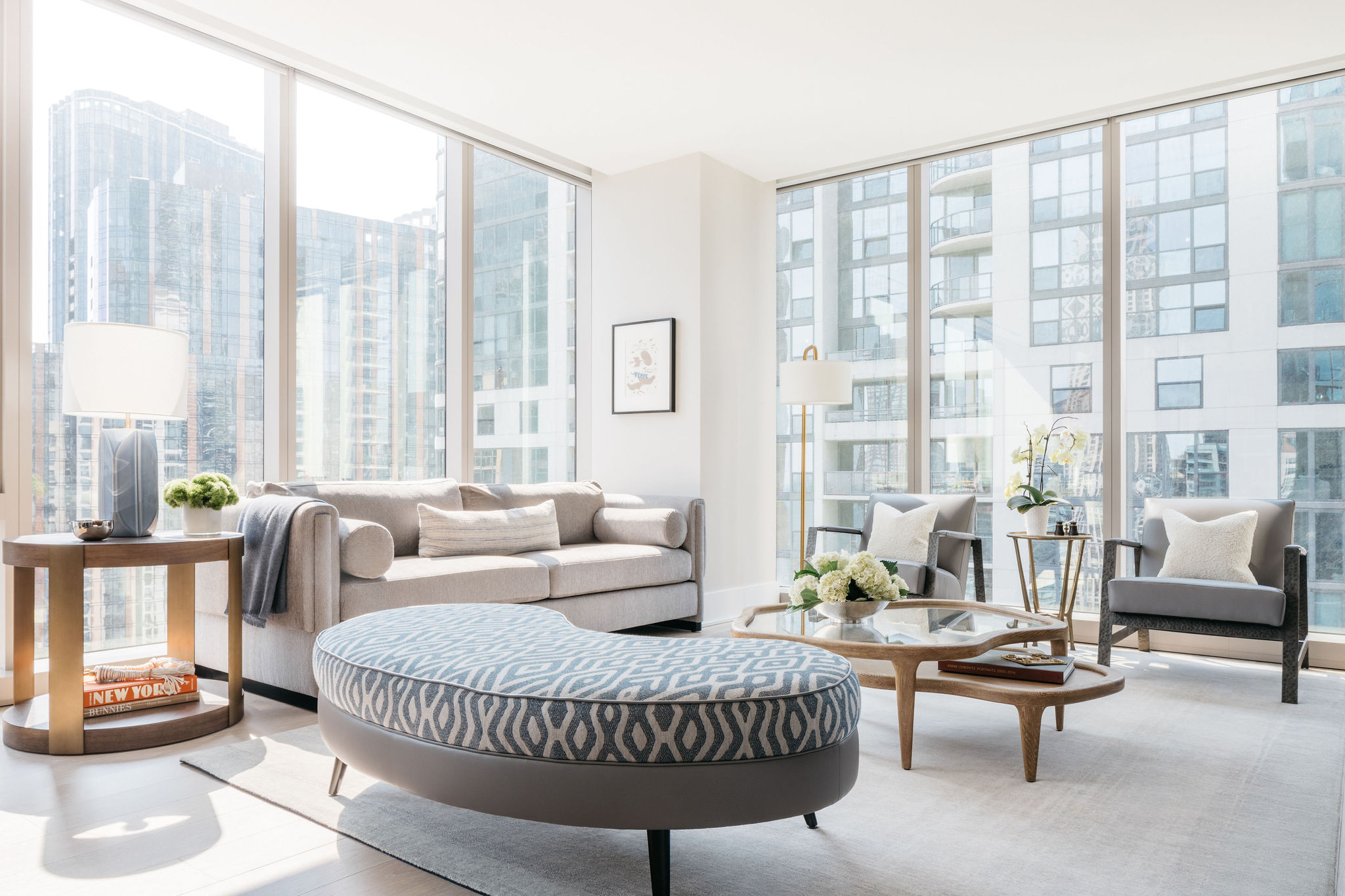
Interior Architecture, Interior Design, Model Merchandising, Persona Development, and Project Management
By involving us during the development planning and building phase we can create a design first framework that gets applied to every step of your project. This allows us to collaborate with your architects, MEP consultants and contractors to ensure every space is functional. We develop layouts that maximize the floor plan to increase the square footage sale price for your development.
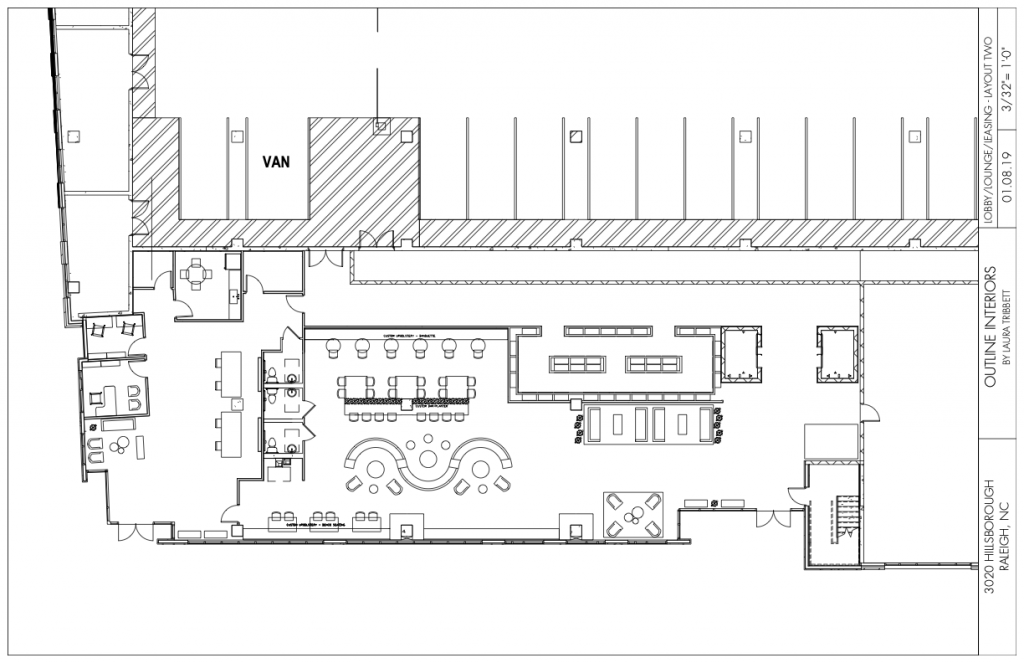
No project is too big for us to tackle. From creating drawings and renderings, selecting furniture and finishes, to procurement and installation Outline Interiors is a full-service interior design firm & we pay close attention to every detail! Our job is to make your space as functional as it is beautiful.
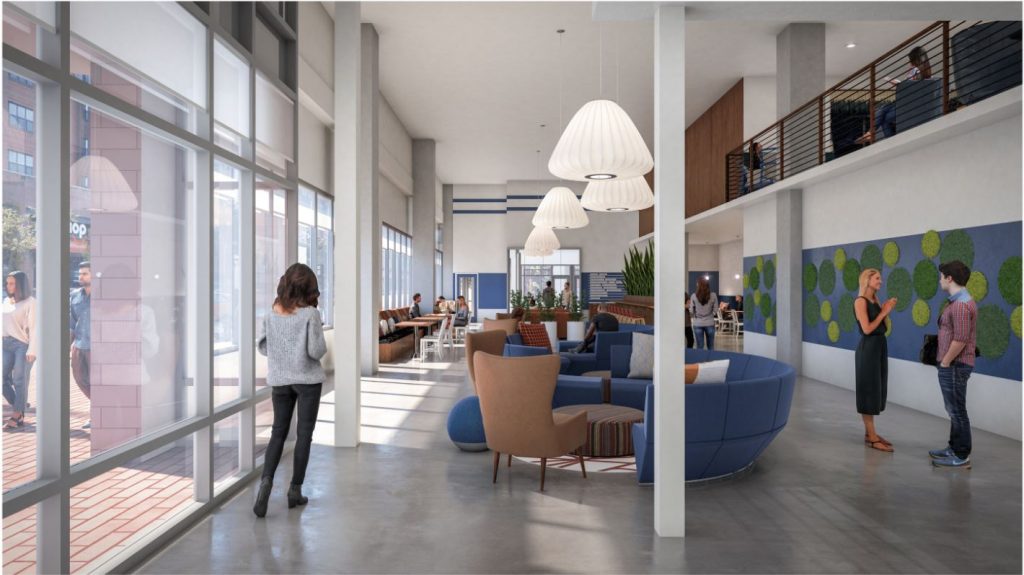
Outline Interiors creates a persona driven design that holistically supports your property’s brand identity, market positioning, and vision. Whether designing a model home or model units, we focus on creating a unified design with a modern, comfortable interior that differentiates your development in the marketplace and accelerates sales.
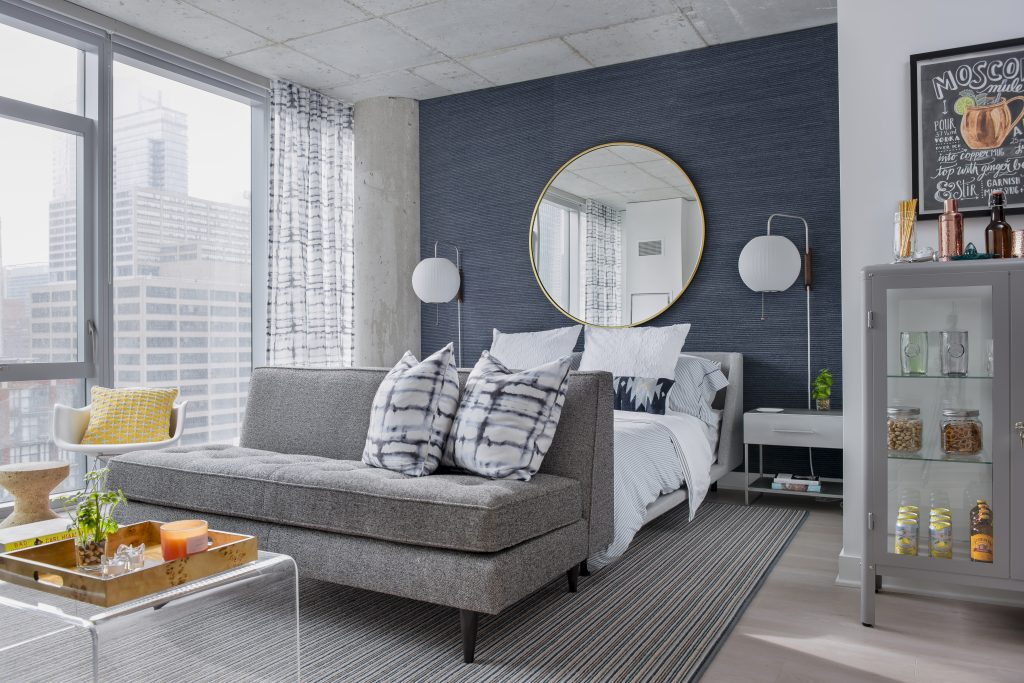
Knowing the results the developer needs to achieve from the onset to gain the maximum return on their investment lays the foundation for developing a thoughtful, holistic design customized to your property. Once the vision for the project is realized and the budgets are agreed on we begin to collaborate on the demographics of your target buyer. Our team begins crafting buyer personas, doing competitive market analysis, and conceptualizing the vision for your project.
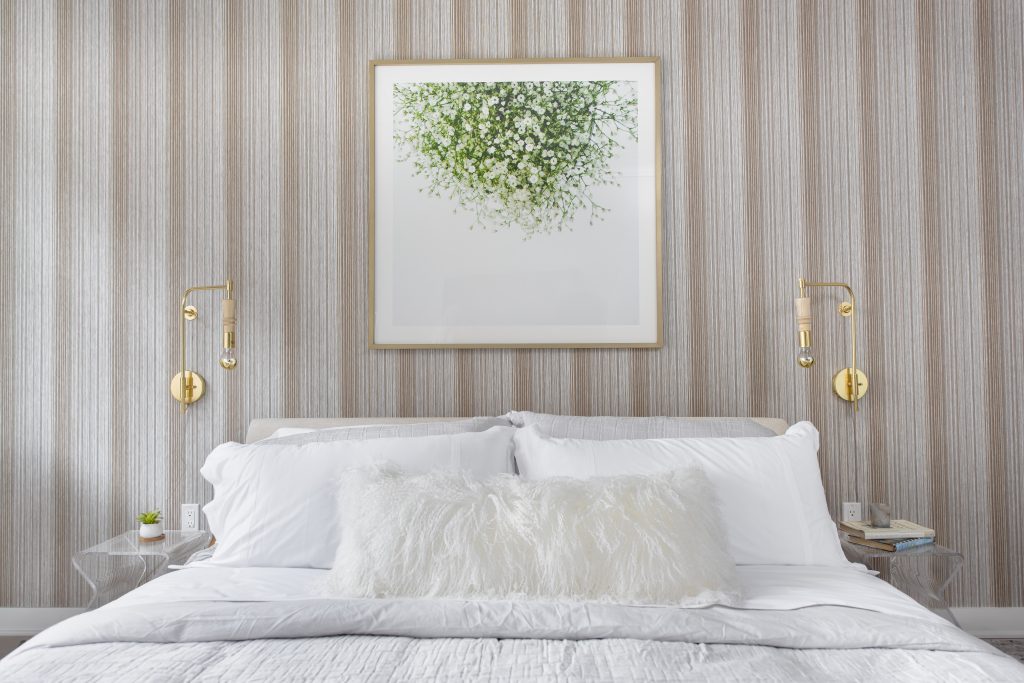
With our design plan in place, our team oversees the entire project. We create and manage the project plan, keeping a watchful eye on the timeline, staying on top of the budget and serving as your go to advisor before and after your build takes off. We act as the construction liaison managing architects, vendors and contractors. We make sure all products have been ordered, delivered and installed per the approved final selections. We keep you informed with the details from start to finish providing a cohesive, functional and distinguished design that is executed on time and on budget. The result, a streamline construction process that systematically incorporates your design vision in every detail.
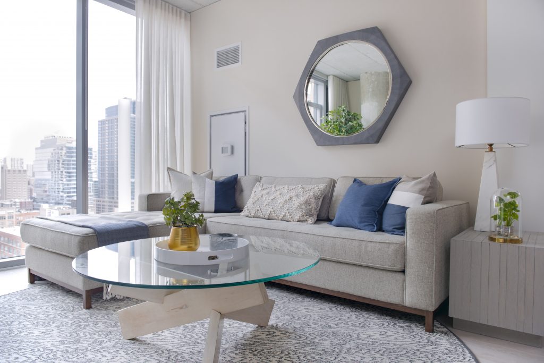

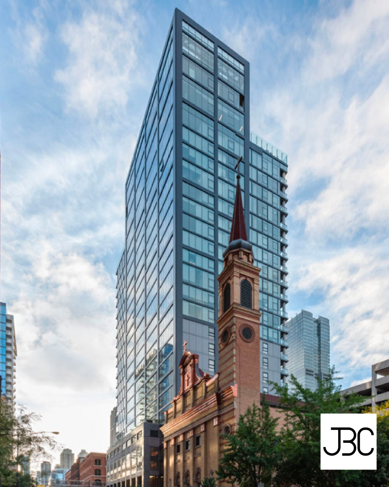

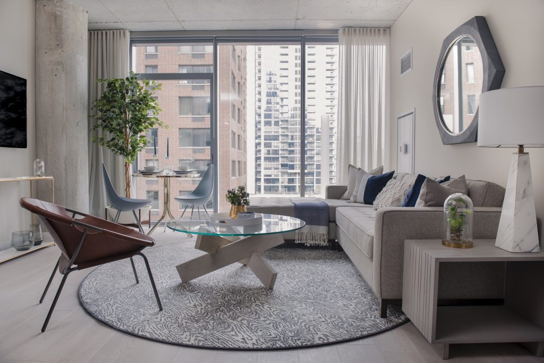
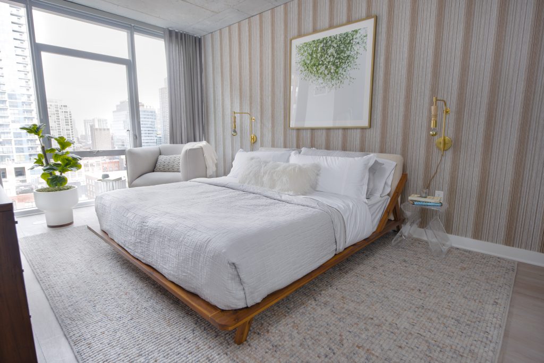
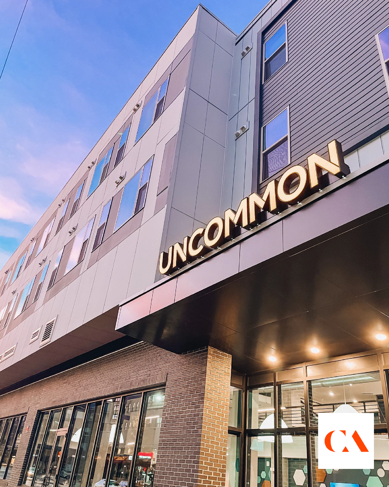
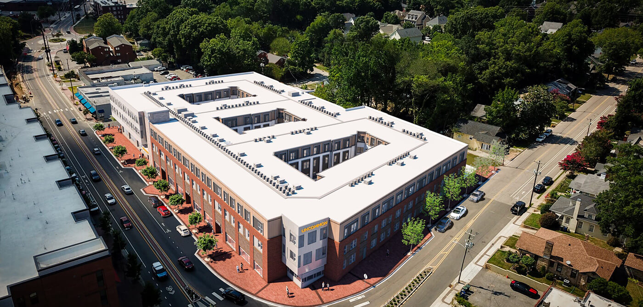
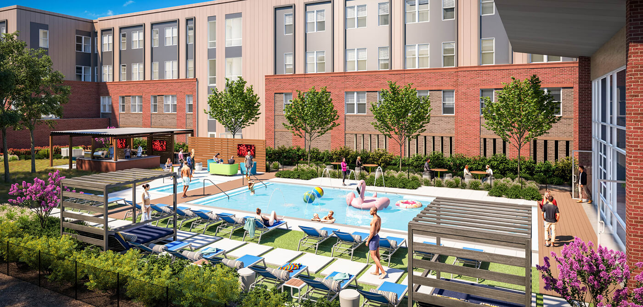
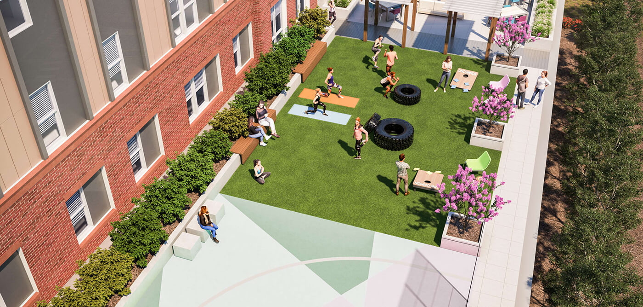
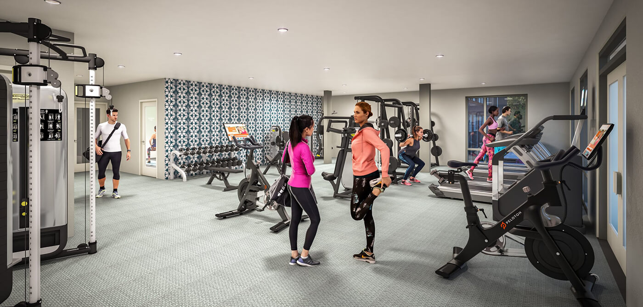
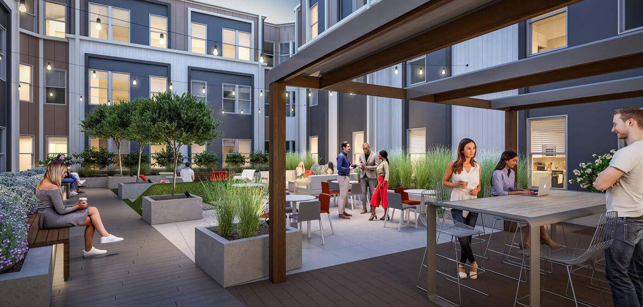
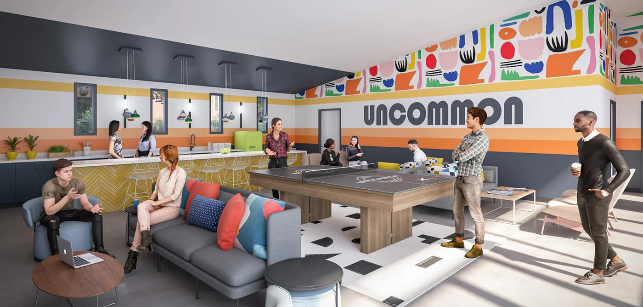
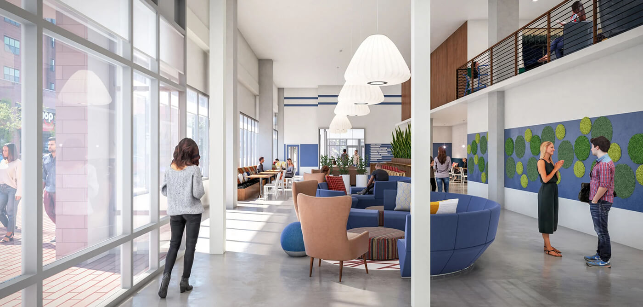
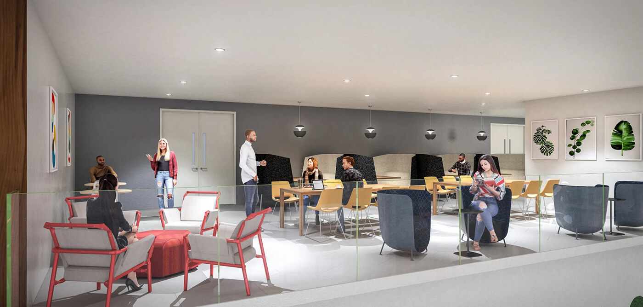
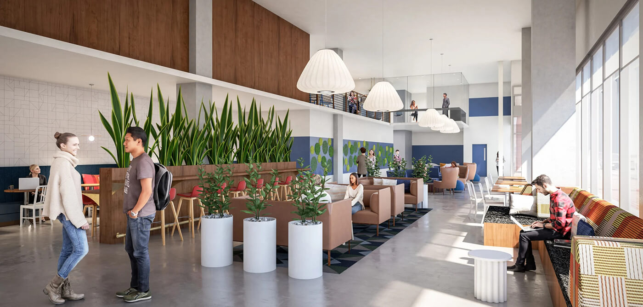
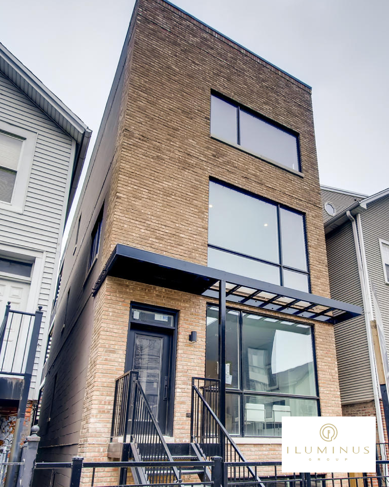
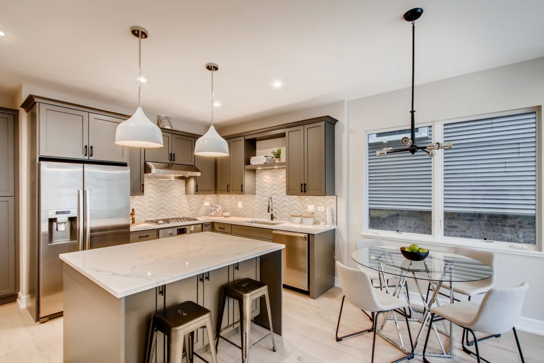
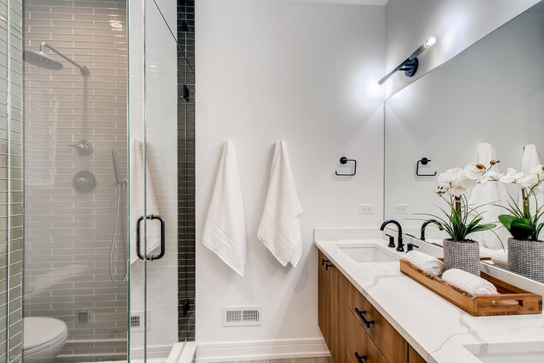
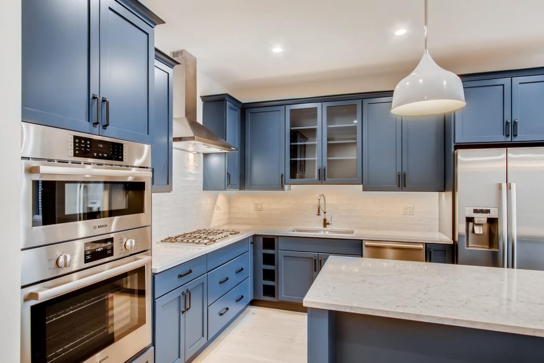
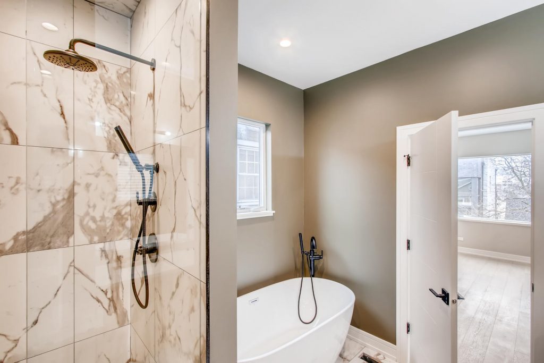
“We are superior in our ability to collaborate with our development partners to deliver increased economic value without sacrificing quality.”