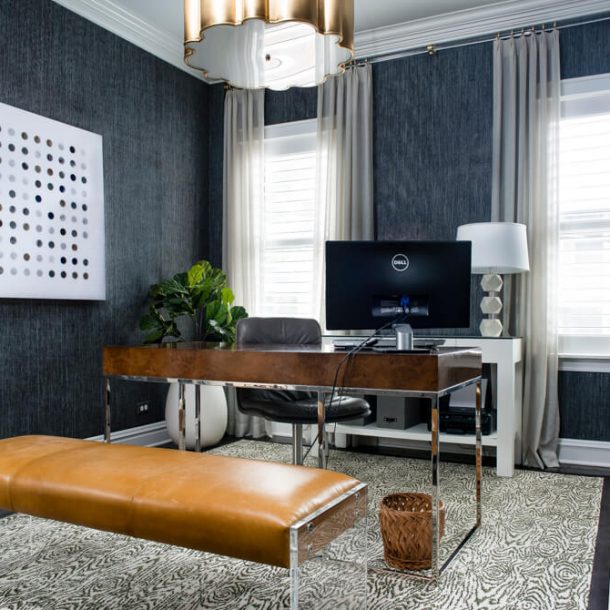
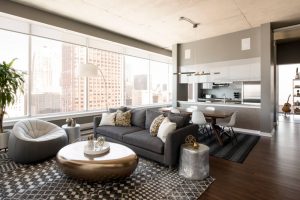
South Loop Condo
I have a very busy professional life running a company that involves frequent travel and social commitments. The design of my condo just kind of fell to the wayside. Working with Laura allowed me the freedom to live my life,
Featured in The Wall Street Journal
I get it now. I really get it. THIS is why people hire us.
Coming through the other side of designing and managing my own full loft gut renovation (while pregnant, subsequently giving birth, all while having “real clients”) – I have doubled down on my conviction that what we do as interior designers adds tremendous value. But let’s step back – I want to tell the whole story from the beginning.
In 2017, my then-fiance (now, husband) Charlie and I started scouring Chicago for our perfect first home to purchase. We had both moved to Chicago from New York in 2014 and were renting a condo in the Fulton River District (aka the part of the city that really smells like chocolate). It took about 9 months, and we saw LOTS of inventory in all different neighborhoods.
We considered everything – new construction in a larger development, condos in a typical 3-flat, new construction in a smaller boutique building…We spent our evenings and weekends visiting properties in the West Loop, West Town, Wicker Park, Lincoln Park, Lakeview, and Logan Square. But what we found was that we felt most at home in the West Loop / Fulton Market neighborhood.
Our awesome (and patient) realtor, Ryan Preuett quickly learned our likes and dislikes. He knew that we were atypical buyers in that we had a clear direction of what worked for us, and what didn’t. Ryan also knew that not only could we see potential in a rehab opportunity, we had the skills / knew the trades to actually make that transformation happen.
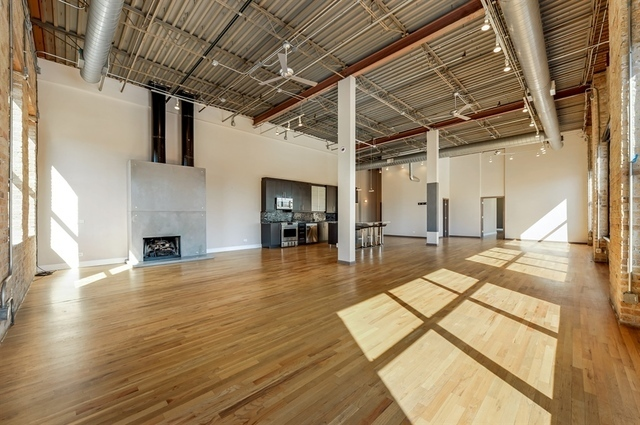
Listing photo – the Kitchen / Living Area was a complete blank slate!
When he showed us an off-market listing for a unit in a landmarked loft building in Fulton Market – it was a no-brainer. The space was a blank slate and was asking for a major glow-up. The building was a former bicycle tire plant that was converted into mixed-use condos in the 1980s. The previous owner was a bachelor and had really leaned into the industrial aesthetic (we’re talking multiple concrete sinks – but why?!) Despite his questionable design decisions, this loft still had character, it had incredible light and views; it would be the home where we became a family of 3, and then eventually, 4.
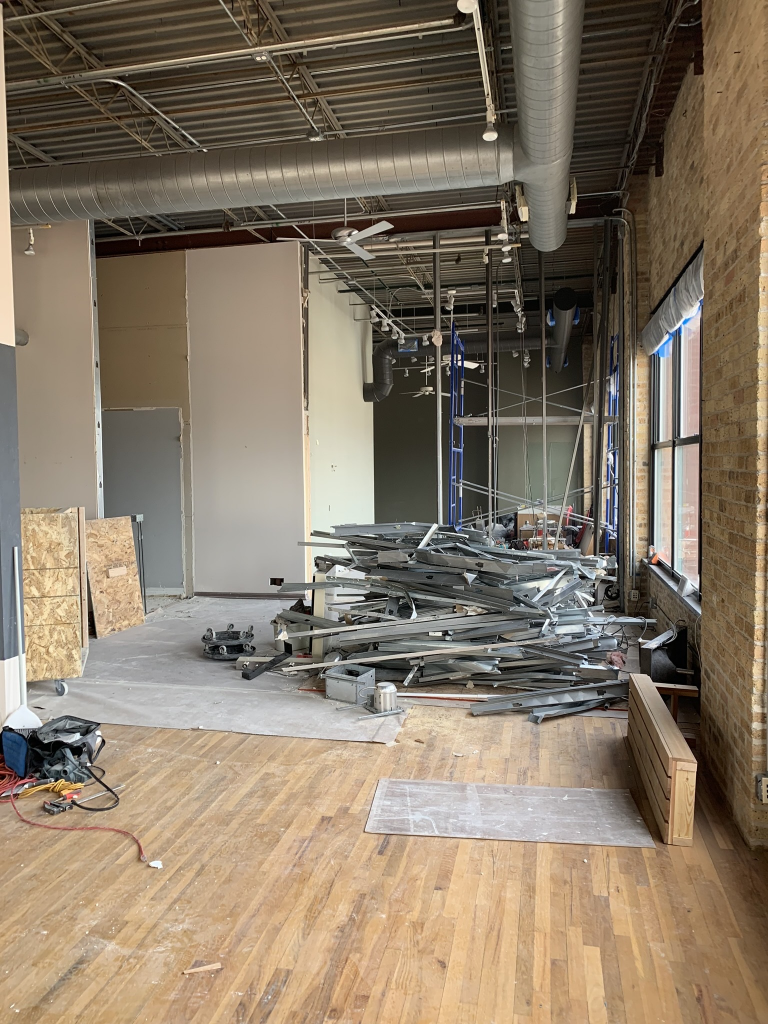
Stud Stack – The demolition on this place was wild to witness IRL
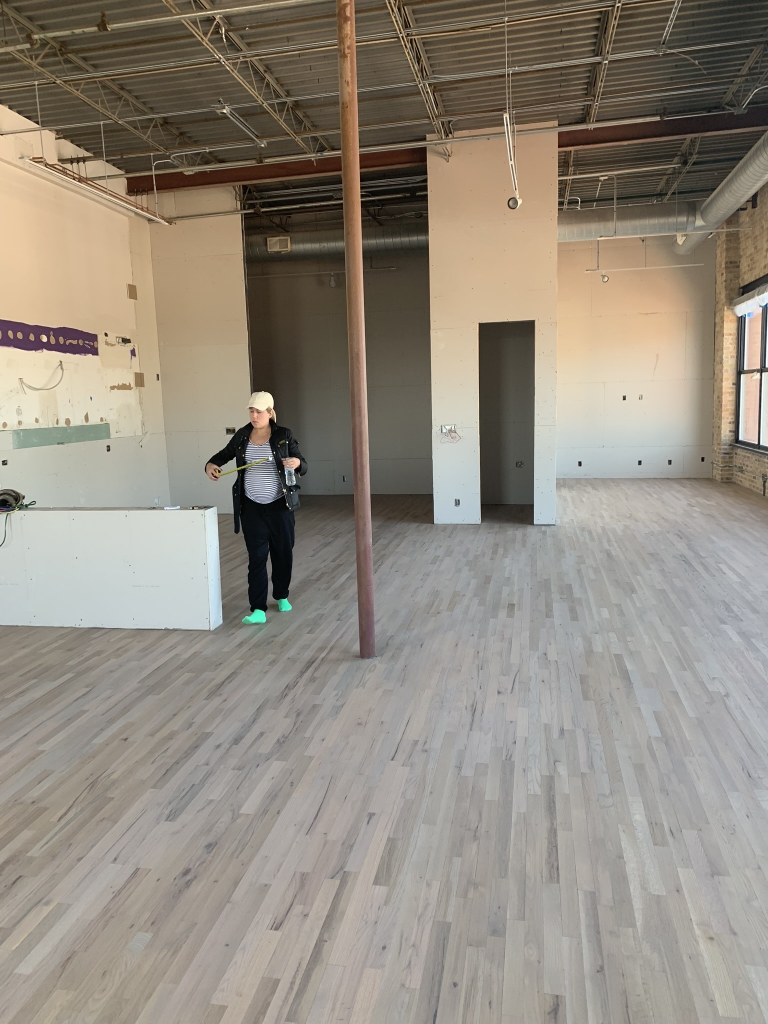
A VERY pregnant walkthrough to check out the recently stripped hardwood and to measure for the new fireplace
Over the next several weeks, we are going to take you guys along room-by-room sharing before + after pics, design deets, insight, and some video footage chronicling this crazy ride. I hope you’ll join us as we recount this insane year of our lives and share some beautiful design along the way!
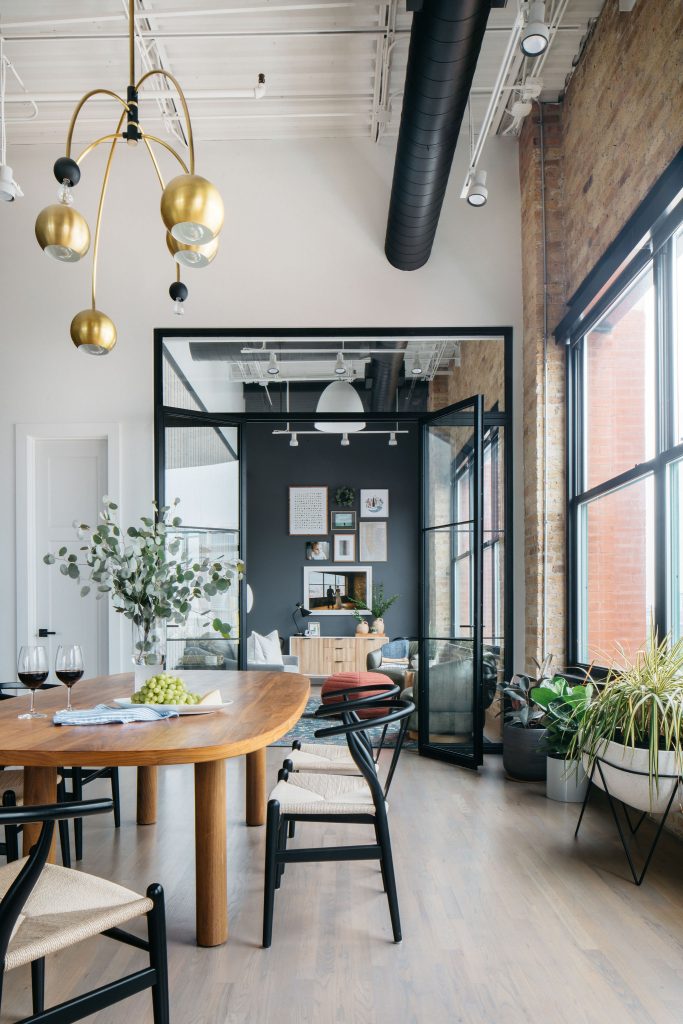
Our completed Dining Area with our Guest Study just beyond custom metal and glass doors. This is one of 2 new rooms that we created.
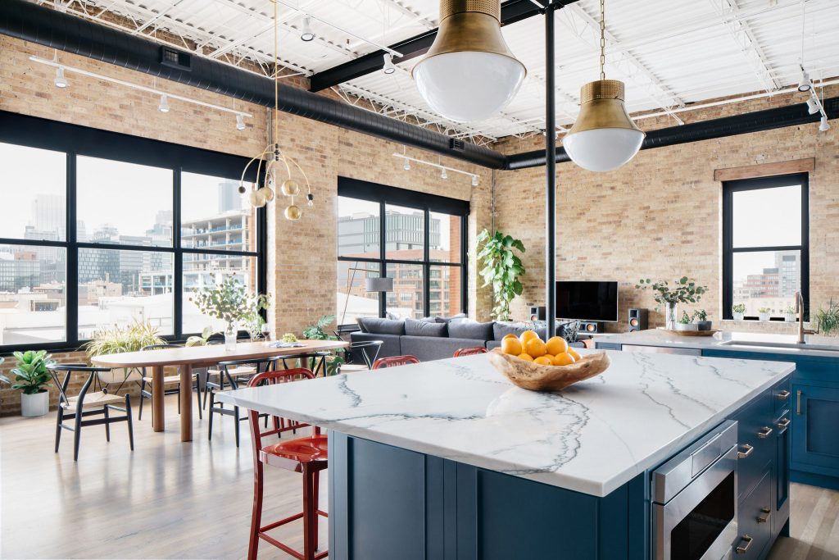
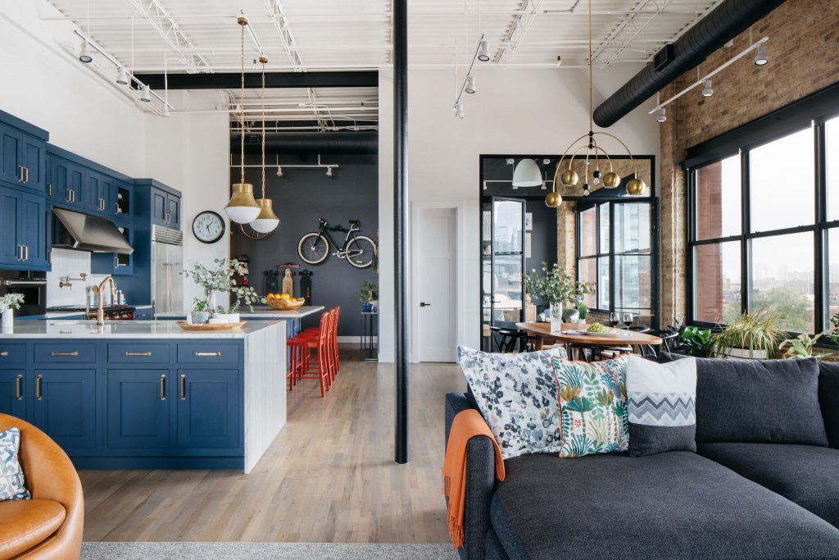
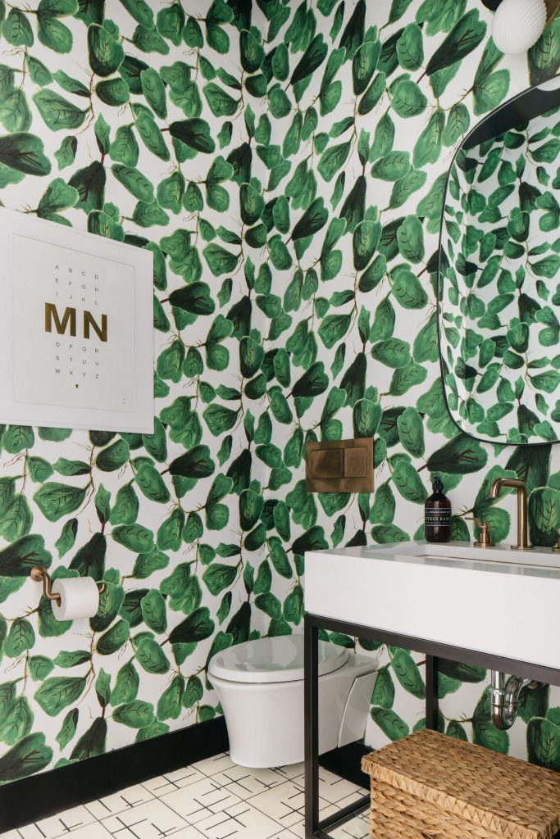
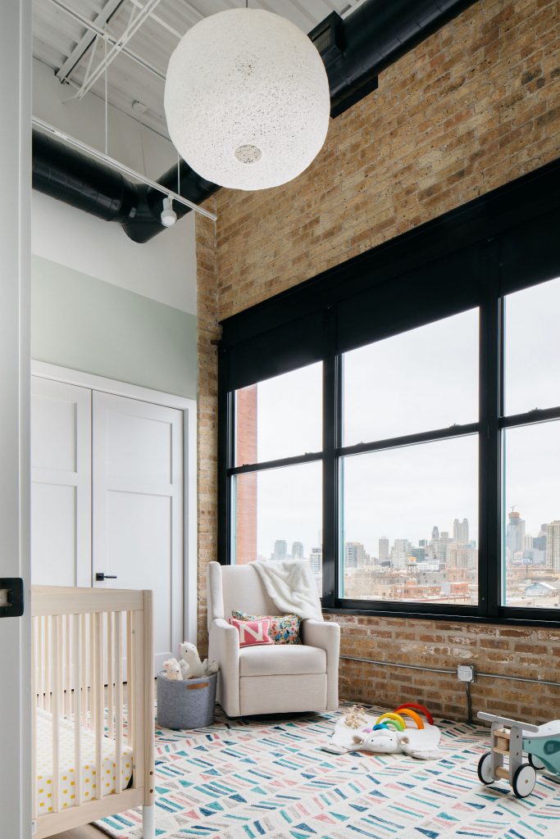
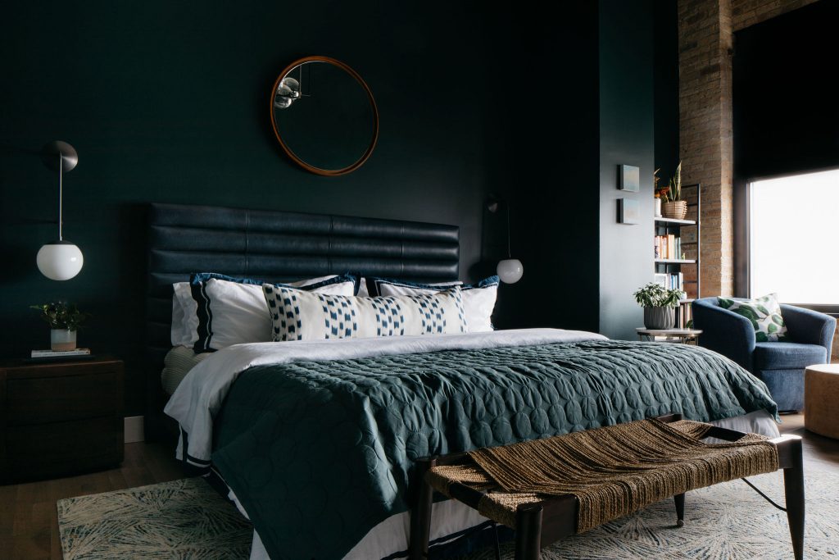
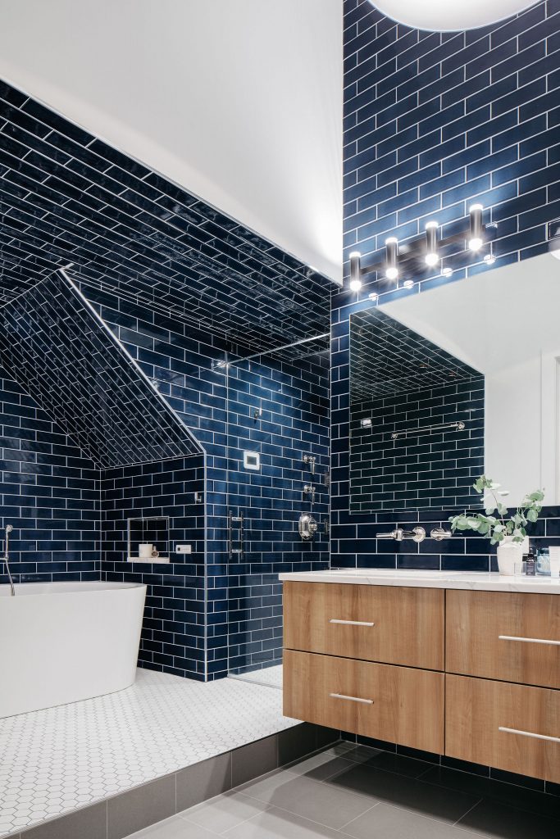
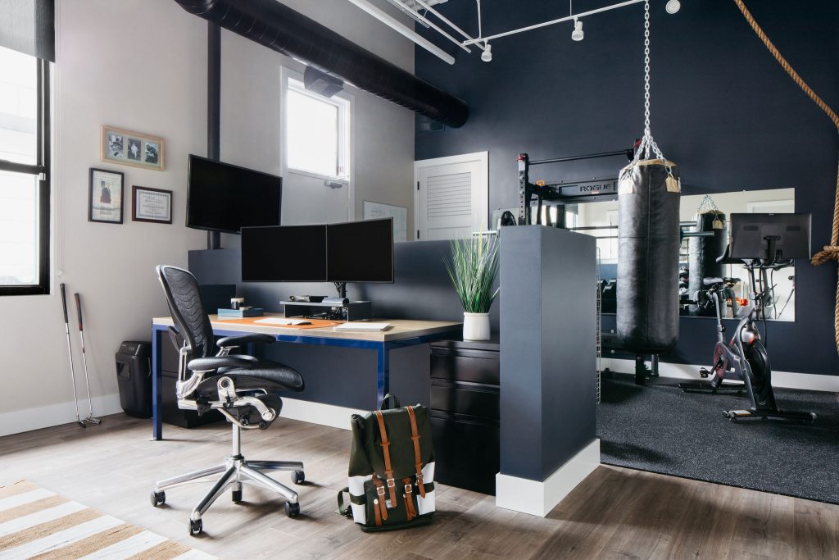
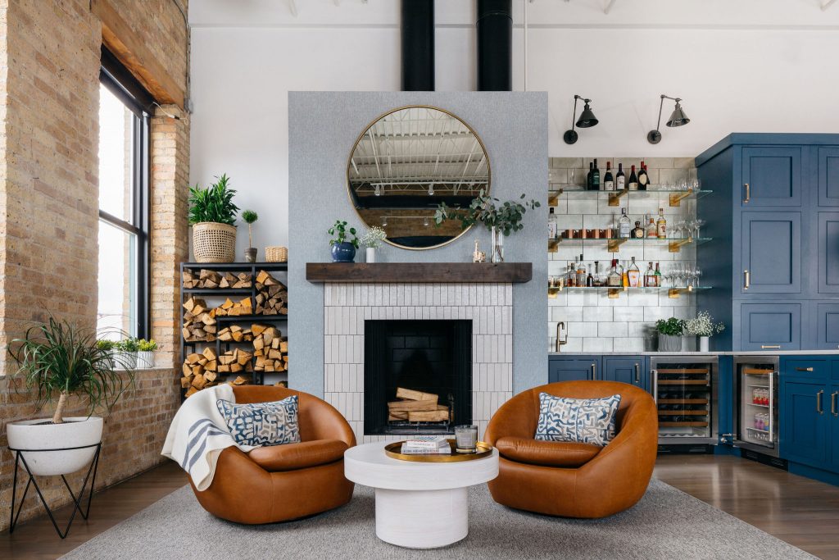
Design: Outline Interiors by Laura Tribbett
Photographer: Margaret Rajic
Broker: Ryan Preuett
Featured in: The Wall Street Journal

I have a very busy professional life running a company that involves frequent travel and social commitments. The design of my condo just kind of fell to the wayside. Working with Laura allowed me the freedom to live my life,
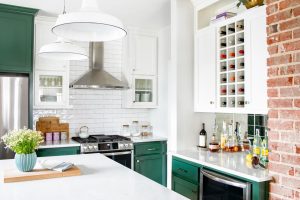
We absolutely love our new kitchen and laundry room that Laura and Outline Interiors designed for us! She was so wonderful to work with— incredibly competent, creative, and hardworking. We were particularly impressed with how well she seemed to understand
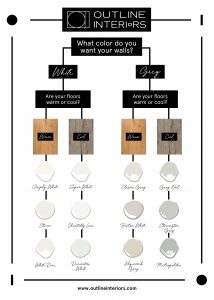
If you’ve ever tried to paint a room in your home white or grey, chances are that you might have been overwhelmed by the amount of options there are for each color. Our clients are always surprised whenever we come